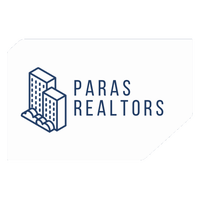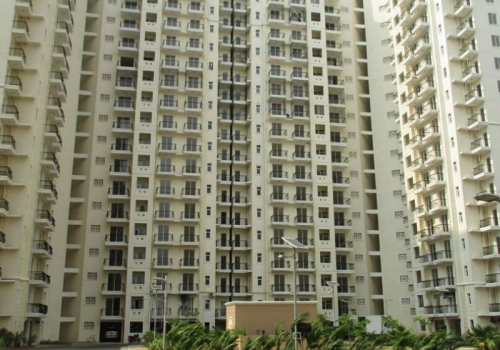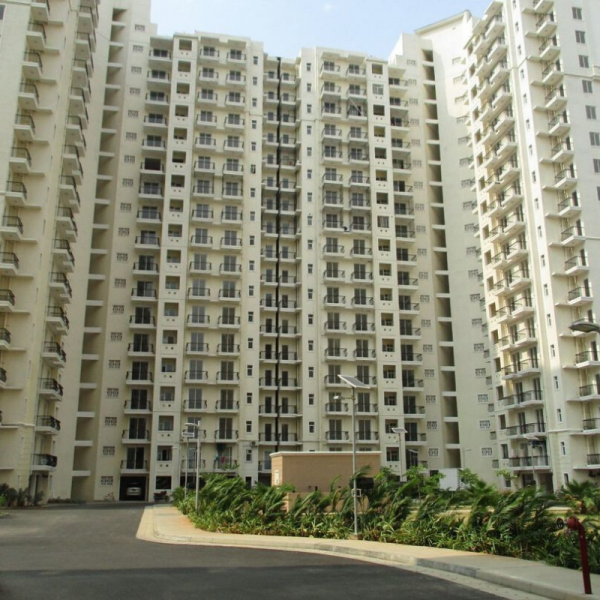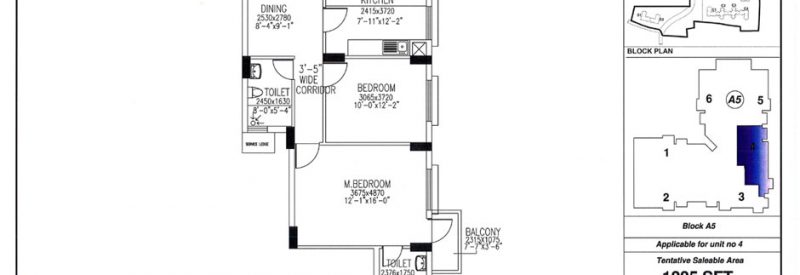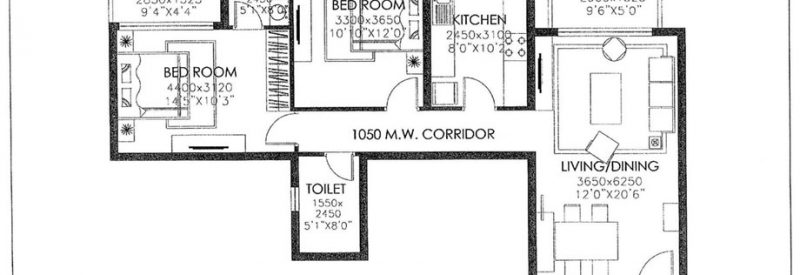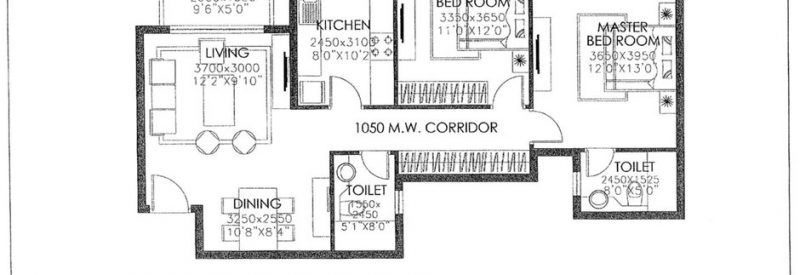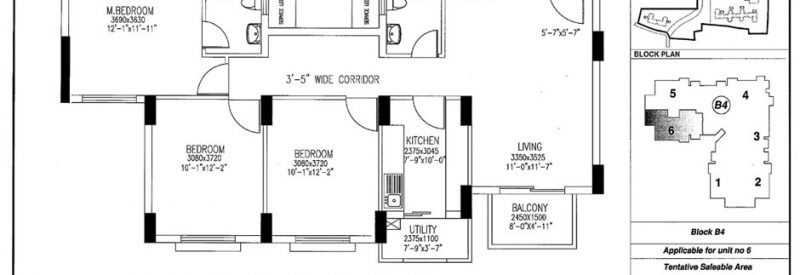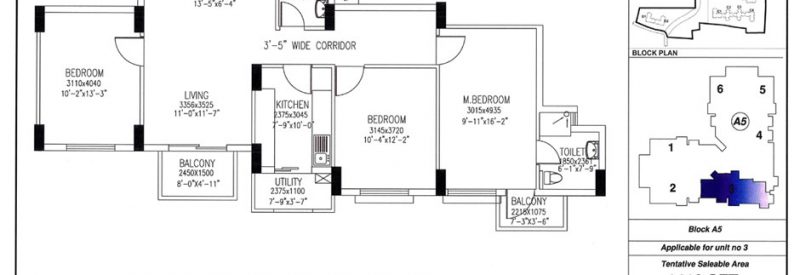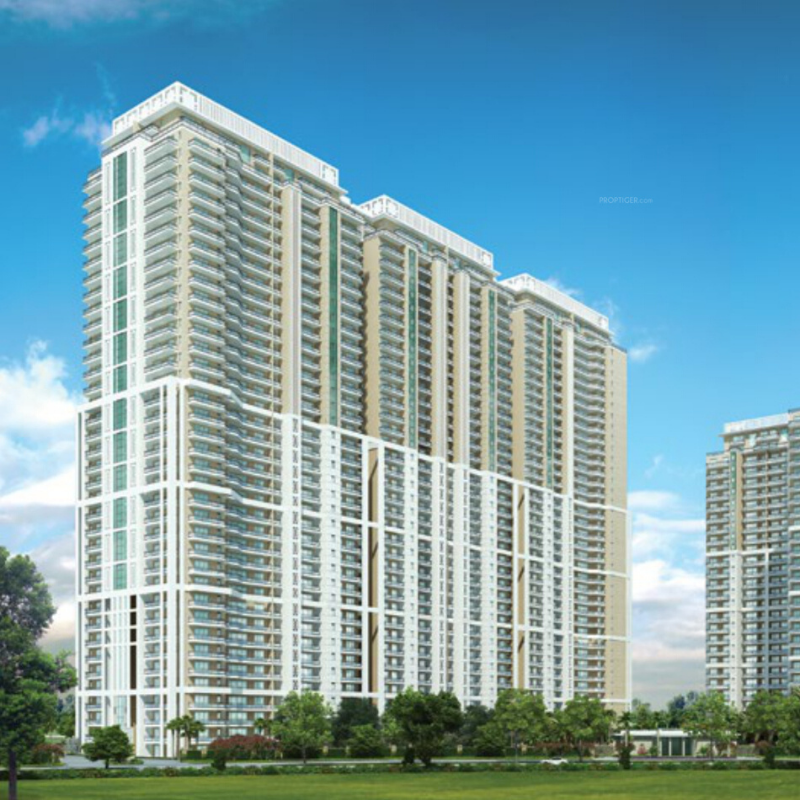Investment Starting ₹ 50 Lakh Onwards
Interested in this property?
Experience an envious luxury in DLF Westend Heights, Gurgaon
Westend Heights is a residential project that is ready to move into and is located in Sector 53, Gurgaon. The residential project offers a total of 368 units that can be availed of only through resale. The apartments are in 3 and 4BHK configurations of 2500 and 2700 sq. ft. respectively. The property lies in close proximity to various landmarks like commercial complexes, train stations, metro stations, hotels, petrol pumps, hospitals, educational institutions, banks, office complexes, schools etc. Residents also have access to various amenities such as gardens, maintenance staff, security, library, community hall, 24 hour power backup, community hall, swimming pool, gymnasium, indoor games and health facilities. DLF is one of the much prominent commercial real estate developers in the real estate industry today. They have about 69 years of experience in this industry with a total of 70 completed and 26 ongoing projects. less
Swimming Pool
Club House
24 X 7 Security
Power Backup
Indoor Games
Gymnasium
Children’s play area
Sports Facility
Multipurpose Room
Intercom
Maintenance Staff
Car Parking
Jogging Track
