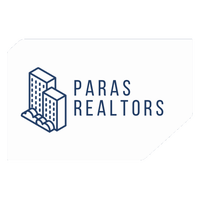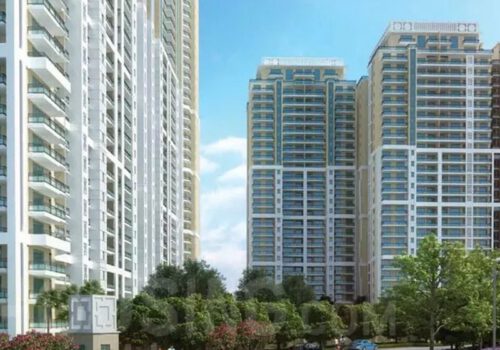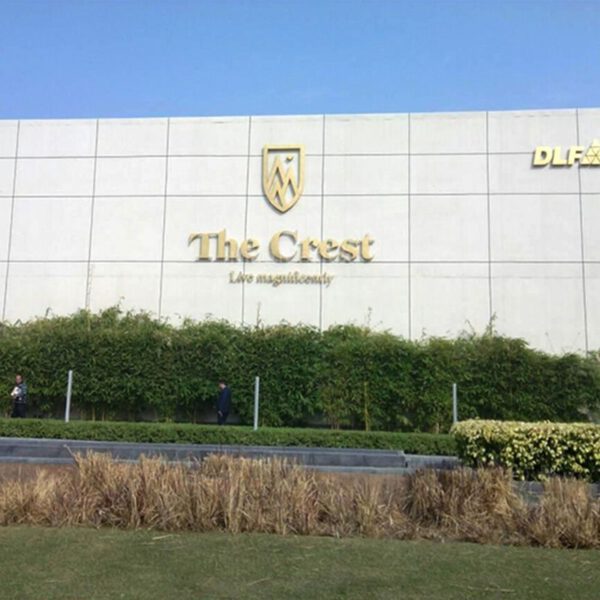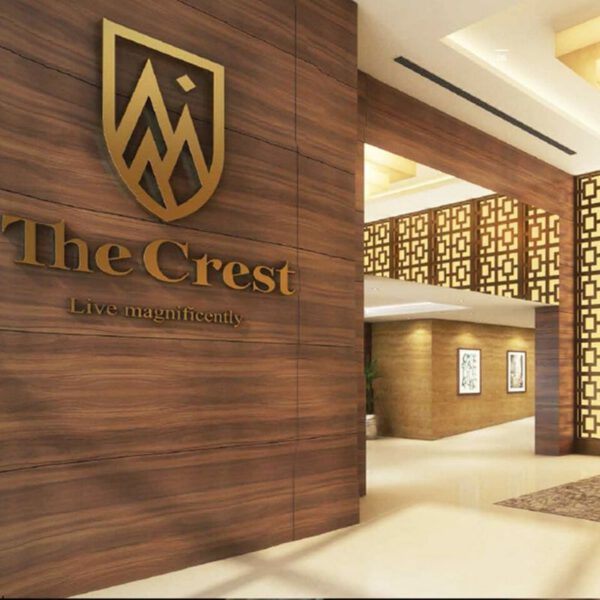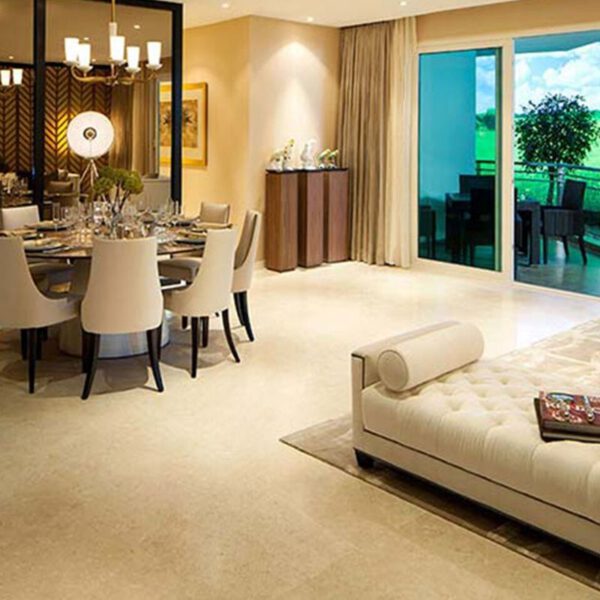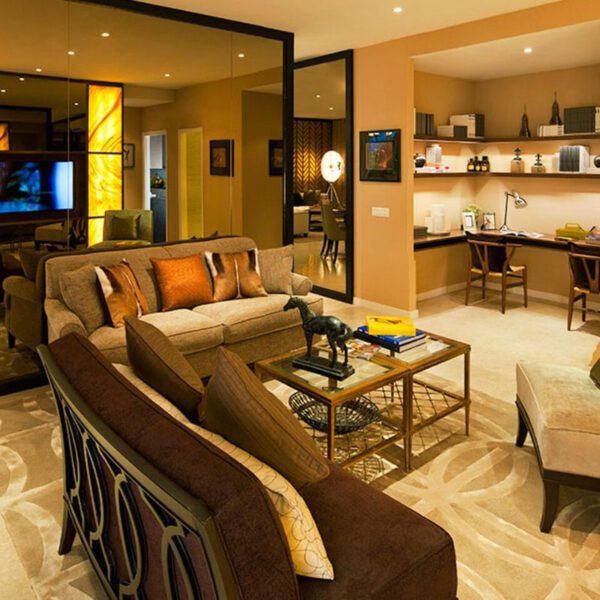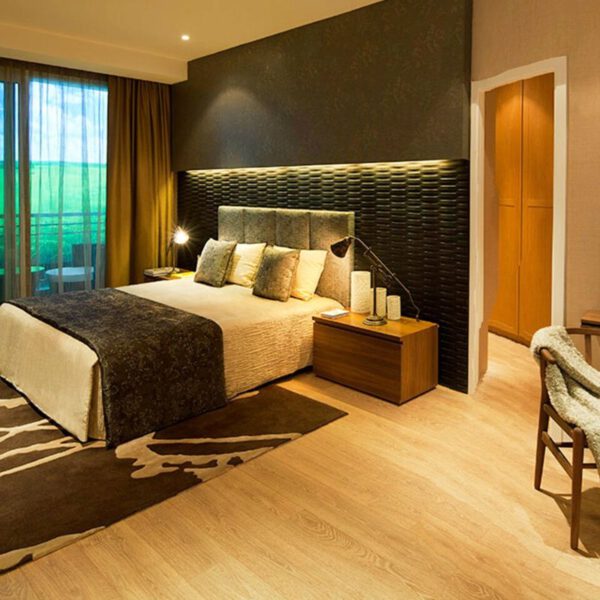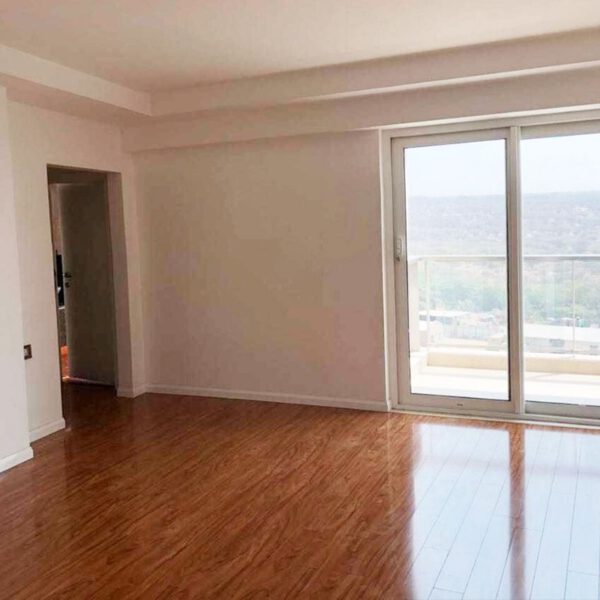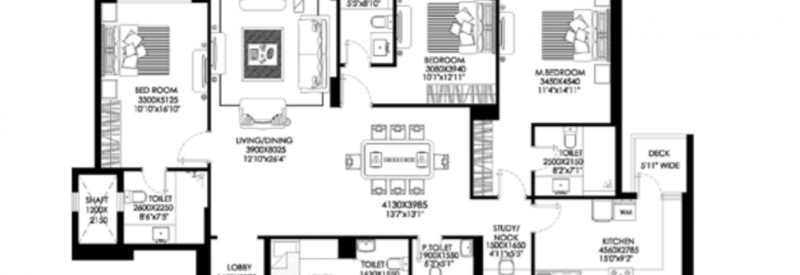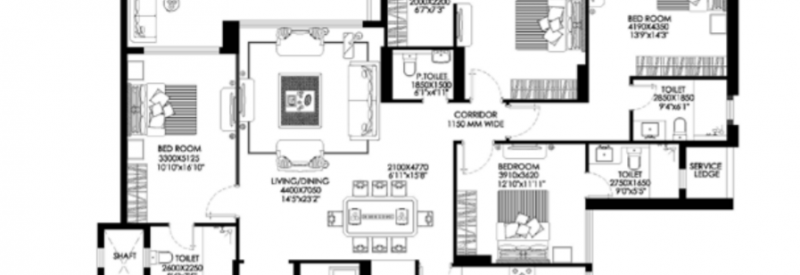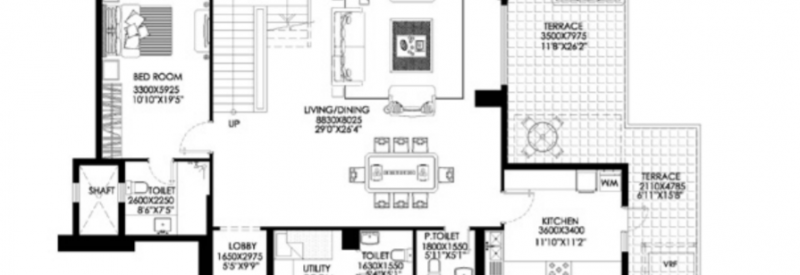Investment Starting ₹ 4.75 Cr* Onwards
Interested in this property?
Living in Instyle with Imperial Luxury
DLF The Crest sector 54 Gurugramis an ultra-luxurious project on Golf course road that gives a true imperialistic living experience.This project designed by Hafeez Contractor redefines an era of futuristic and modern living. It blends comfort with security against catastrophes.Every corner of the Crest has the exemplary architecture to furnish an exquisite lifestyle. DLF Crest Floor Plan and interior is an amalgamation of classic and modern design. The well-appointed layout plan comprises of spacious bedrooms with an extensive private deck. From the greenery sprawling in acres to the engaging recreational facilities, the Crest Gurgaon has it all.The project vouches on extraordinary facilities like Sewage treatment plant, Air-conditioned lobbies, Spectacular clubhouse, three-tiered security, and world-class shopping avenue.
The Crest by DLF is worth its price. It has great rental value as well.Hence, the Crest can be an asset for investors as well. DLF Crest rent in Gurgaon lets you earn handsome returns per month.
About the location:
Sector 54 of Gurgram is surrounded by Sector 51 and 52, and historic village Badshahpur. It is one of the best places to live in. The availability of world-class facilities and location enhances its value than many other areas of Gurugram.Golf course road is a 16 lane boulevard located in DLF Phase 5. Horizon center neighboring the Crest is a community of the topmost Fortune 500 companies. The area has excellent connectivity with schools, ATMs, hospitals,and markets.Prominent center for medical facilities, MedantaMedicity, is a 20-minutes drive. HUDA City Centre metro station connects the Crest to the local places of Delhi and Gurgaon.
Swimming Pool
Club House
24 X 7 Security
Power Backup
Indoor Games
Gymnasium
Children’s play area
Sports Facility
Multipurpose Room
Intercom
Maintenance Staff
Car Parking
Jogging Track
