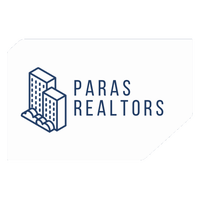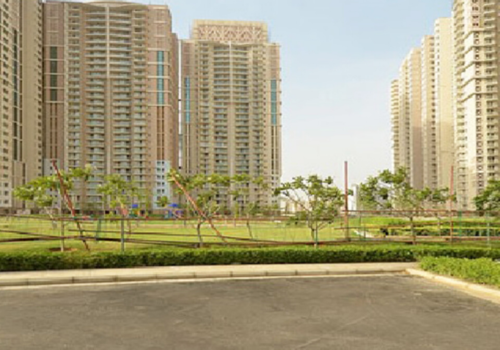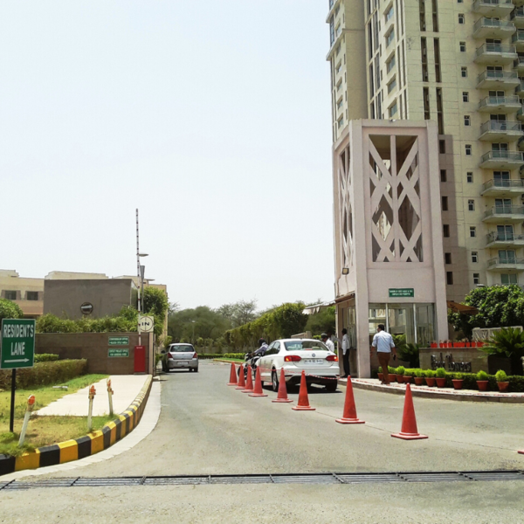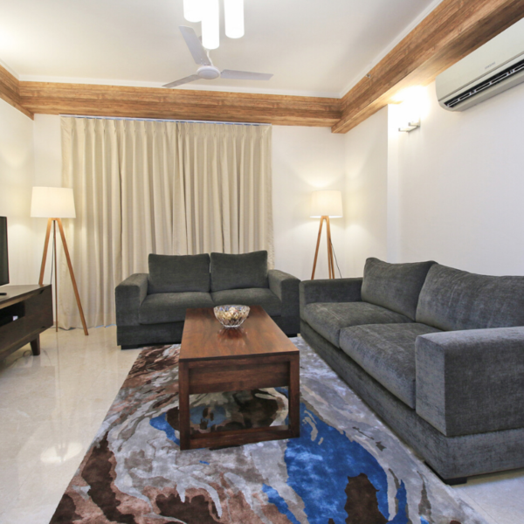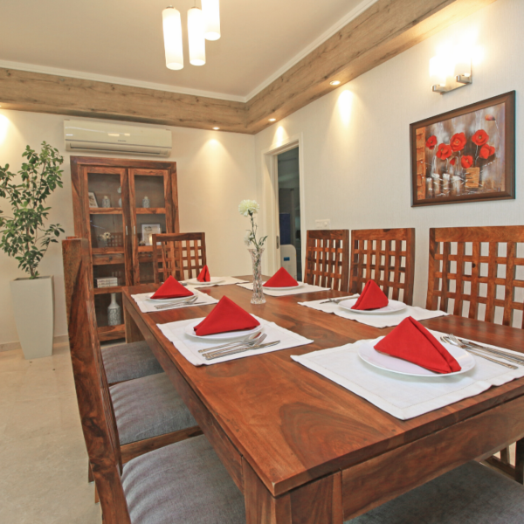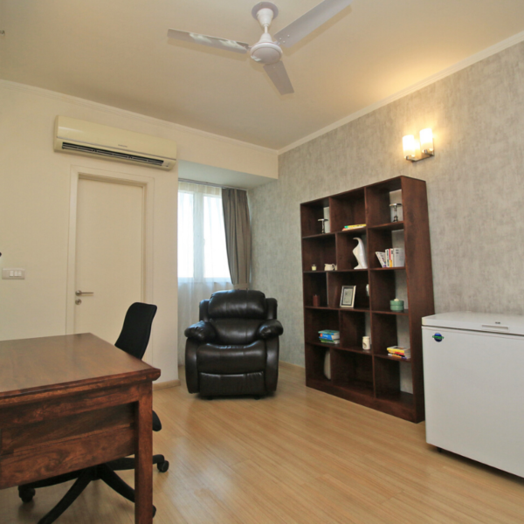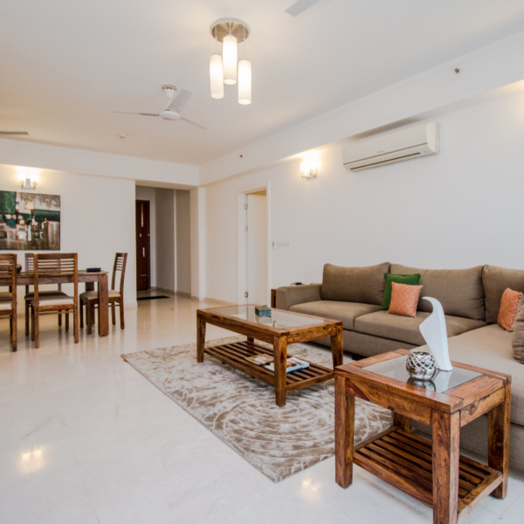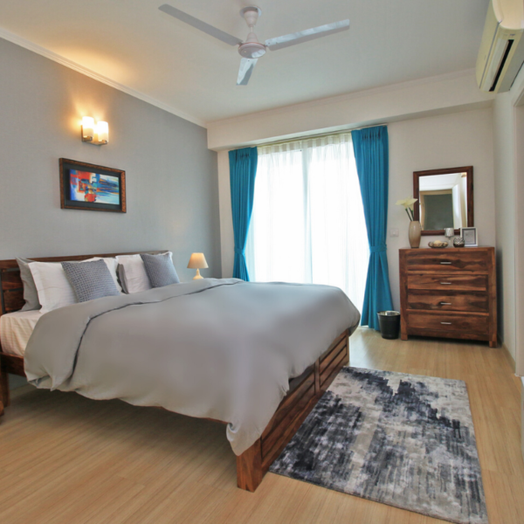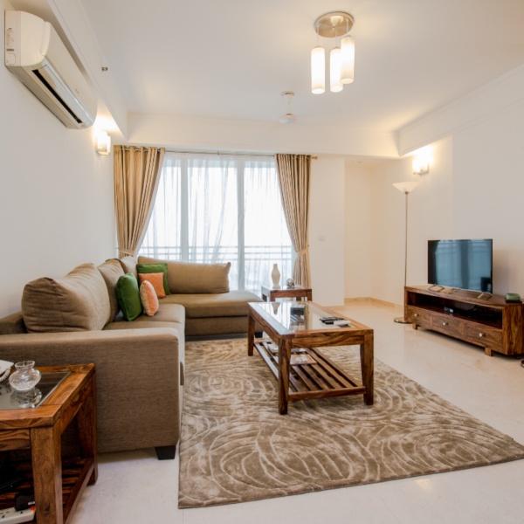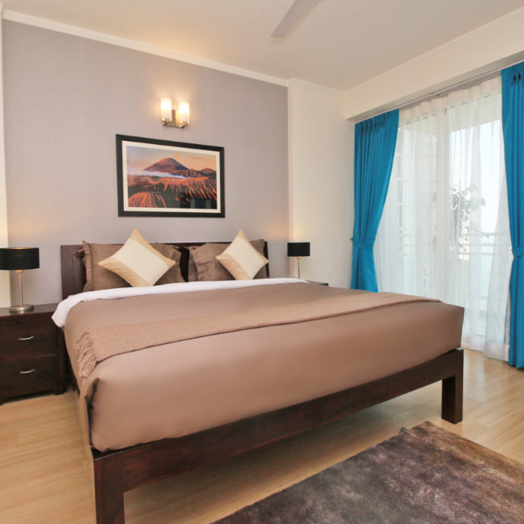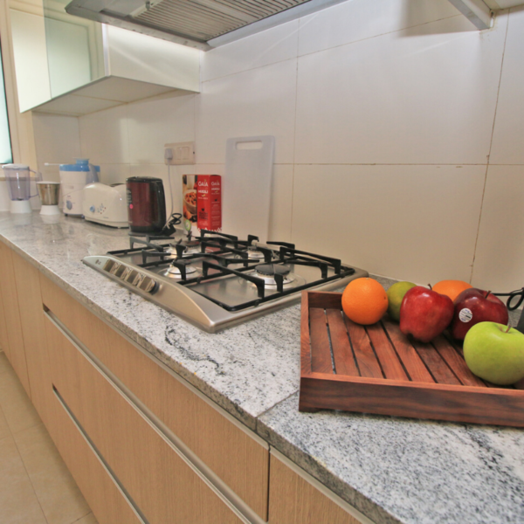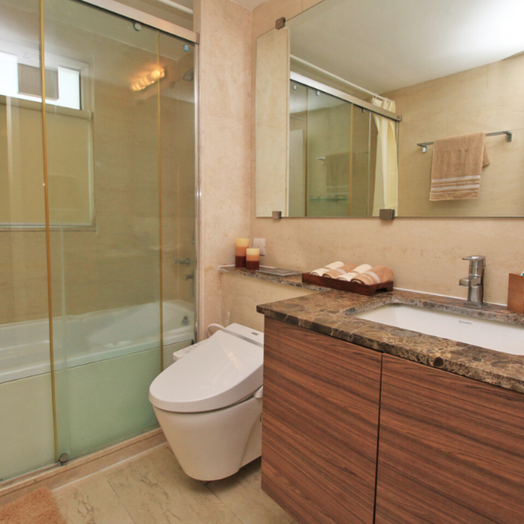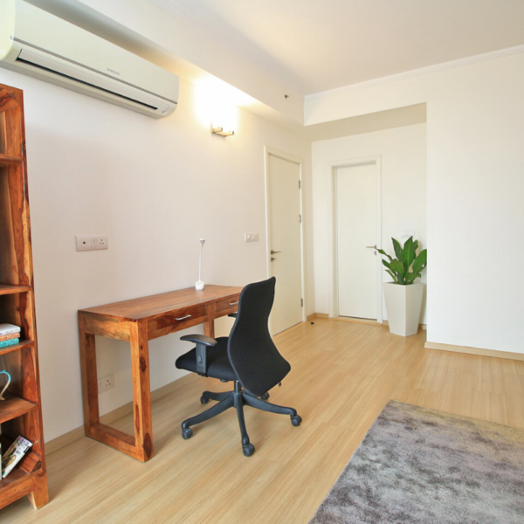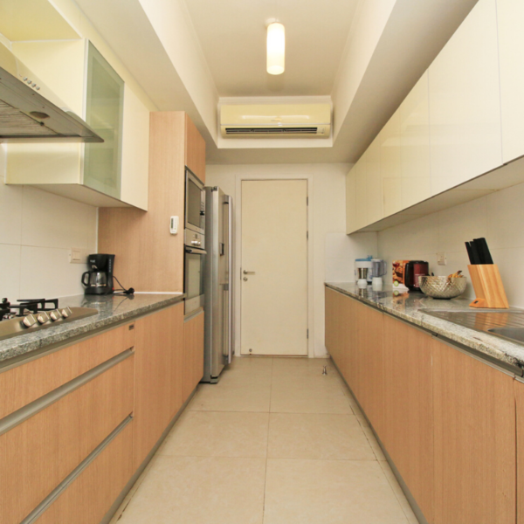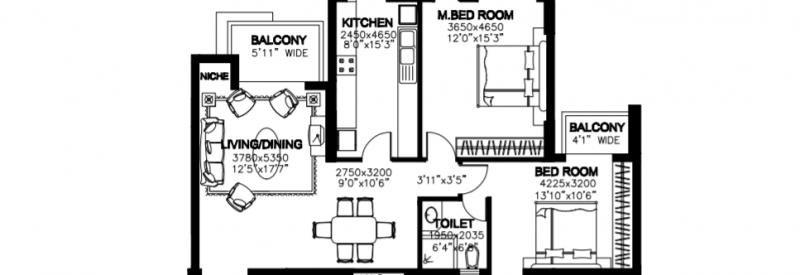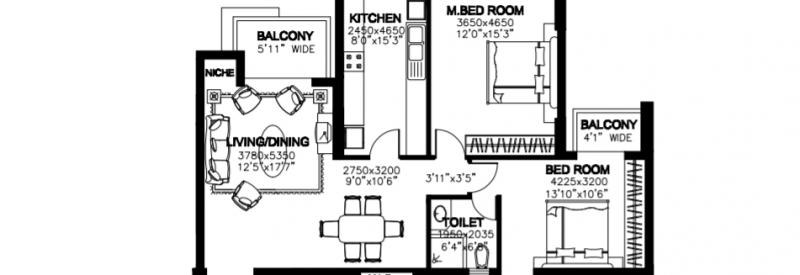Investment Starting ₹ 3 Cr* Onwards
Interested in this property?
Park Place is a premium residential apartment to rejoice every moment in Millennium city Gurugram. This residential project by DLF has been developed in 15 acres on 60-ft wide Golf Course Road. DLF Park Place sector 54 Gurgaon has a blend of modernistic architecture and superior design. The project has a beautiful elevation and every comfort feature to compliment exuberant life. The apartments are airy and give an excellent uninterrupted view of the surrounding.The complex is enveloped by a sprawling garden that calms the busy lifestyle of working couples.
The DLF Park Place Floor Plan is an intelligent splitting up of carpet area. Each flat has either 3 or 4 bedrooms with expansive balconies, living areas, and a servant room. In addition to this, the structure is earthquake resistant to ensure high-level safety to the residents. As a home seeker or investor Park Place DLF phase 5 Gurgaon is the best property one can find. The location is perfect and has easy connectivity to the city. The eminent complex is well connected not only to the prominent areas of Delhi and Gurugram but also nearby cities through the Sector Road.If you are expecting luxury at par get in touch for the DLF Park Place best price.The project was completed in October 2016 and DLF Park Place resale flats are available.
Where is the Park Place –DLF Park Towers situated?
The Park Place is situated on Golf course road that connects Faridabad and Delhi on one side and Jaipur and Sohna on the other.It is 14.7 kilometers from IGI Airport. So, if you travel frequently you may consider Park Place rent in Gurgaon.
Swimming Pool
Club House
24 X 7 Security
Power Backup
Indoor Games
Gymnasium
Children’s play area
Sports Facility
Multipurpose Room
Intercom
Maintenance Staff
Car Parking
Jogging Track
