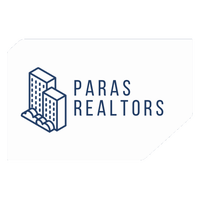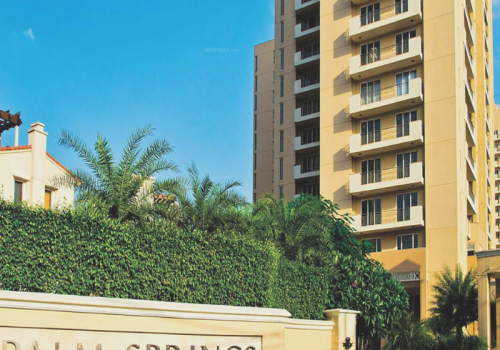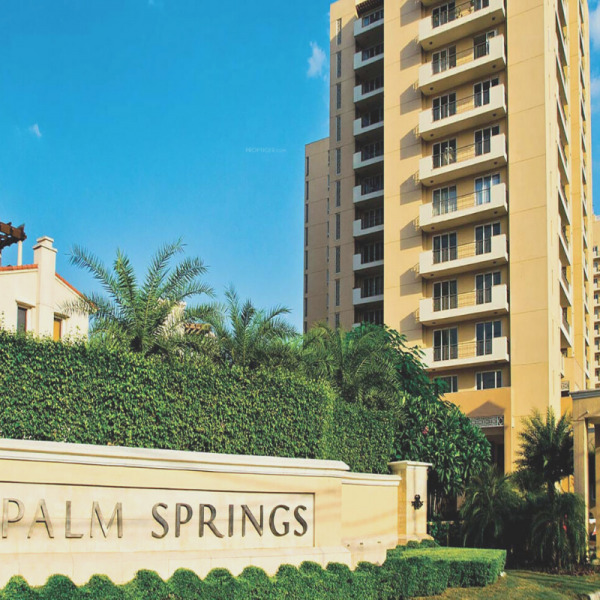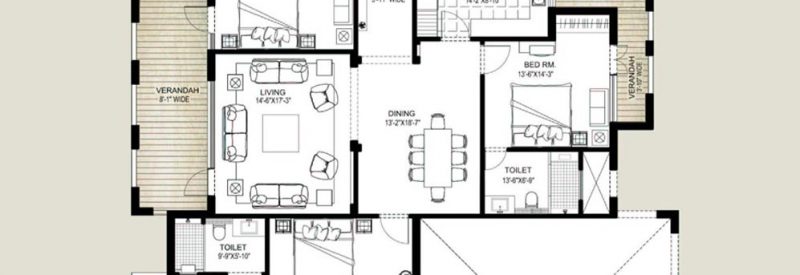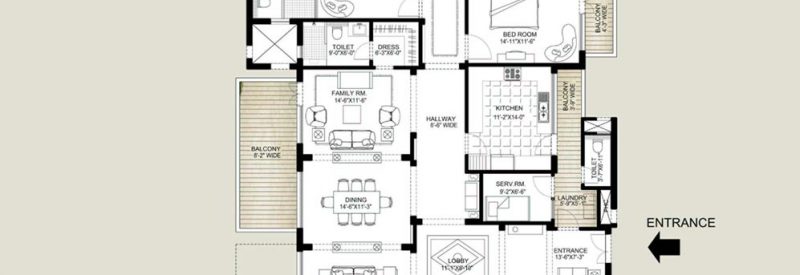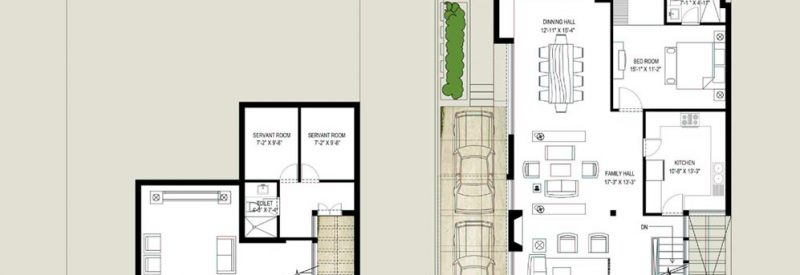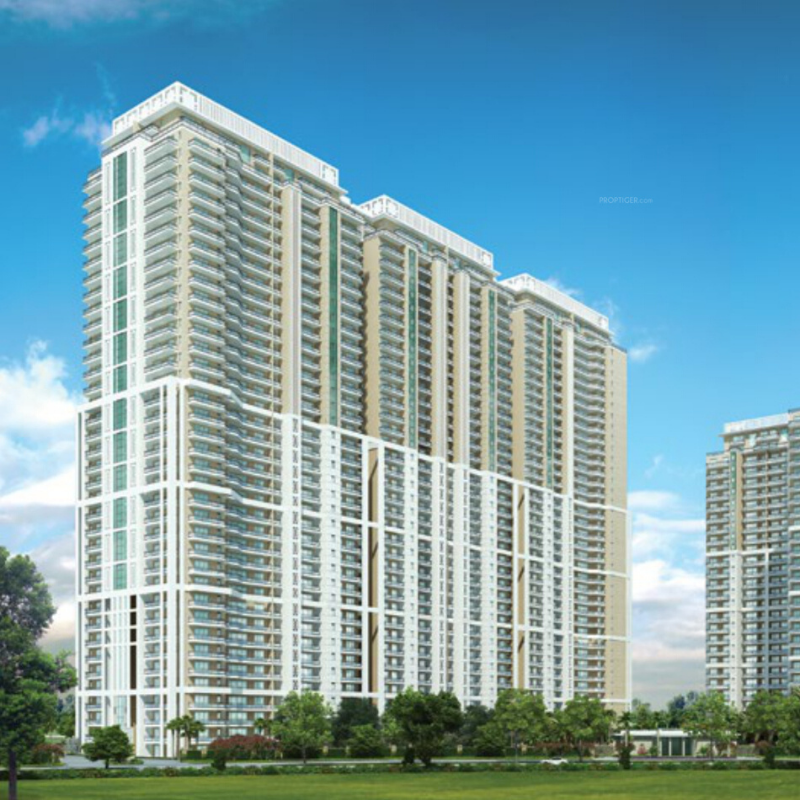Investment Starting ₹ 50 Lakh Onwards
Interested in this property?
Experience an envious luxury in Emaar Palm Springs, Gurgaon
Emaar India and Puri Constructions have jointly come up with a residential project ‘The Palm Springs which is structured to provide palatial living conditions in picturesque surroundings. It is completely self-sufficient. The residential site provides a holistic blend of lifestyle options. It boasts of low rise luxury villas which are a blend of elegance and comfort and voluminous apartment towers which are situated in acres of exquisitely planned gardens and parks. Besides offering luxurious places where one can simply rest and enjoy the sights, it also gives its residents a wide array of recreational activities. The residential site offers 3BHK, 4BHK and 5BHK apartments between the sizes of 2,560 sq ft. and 4,900 sq ft. It has a total of 310 units. Located in Golf Course Road, Gurgaon it is 29 kilometers south-west of Delhi and Samaspur. Sector 51 and Badshahpur are some of the regions which are close to Sector 54. It is in close proximity to the famous ISKCON temple. Many reputed companies are functioning in and around the area like Oracle India Pvt. Ltd., HCL Technologies Ltd., Maruti Suzuki India Ltd., and Genpact. It is also well-connected via roads and railways. It provides comfort and good living at affordable prices.
Swimming Pool
Club House
24 X 7 Security
Power Backup
Indoor Games
Gymnasium
Children’s play area
Sports Facility
Multipurpose Room
Intercom
Maintenance Staff
Car Parking
Jogging Track
